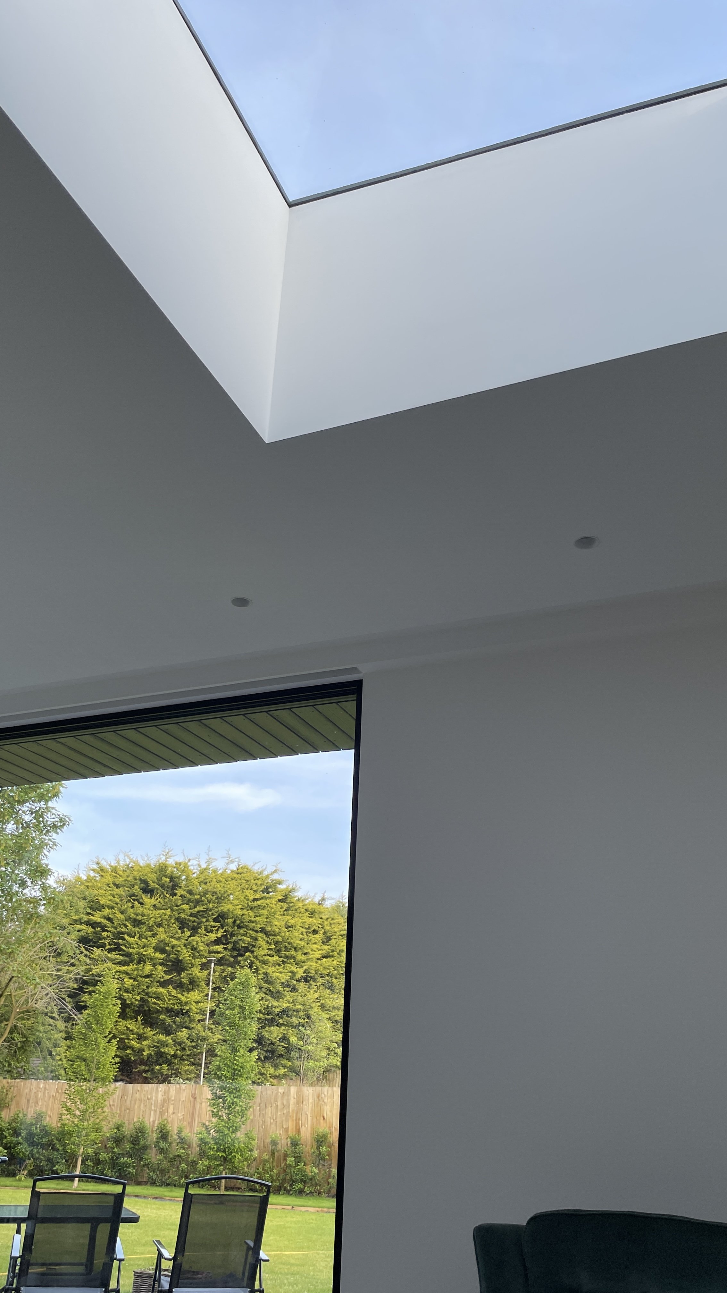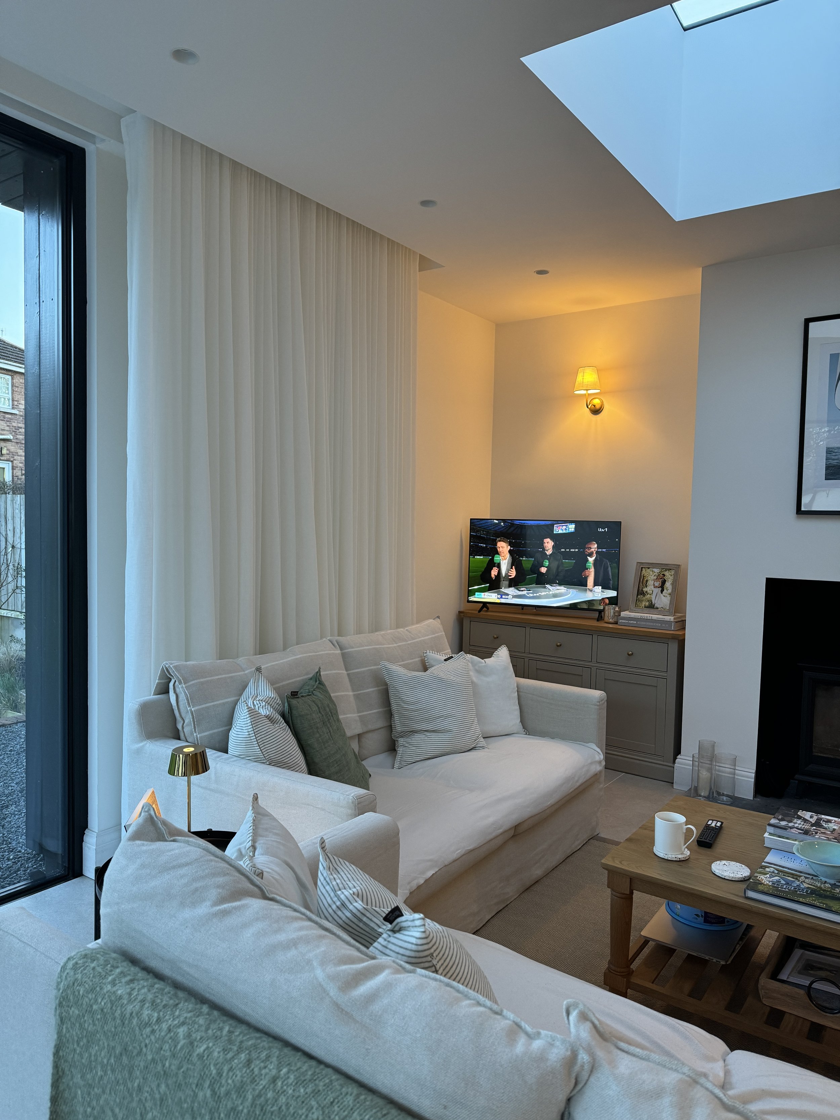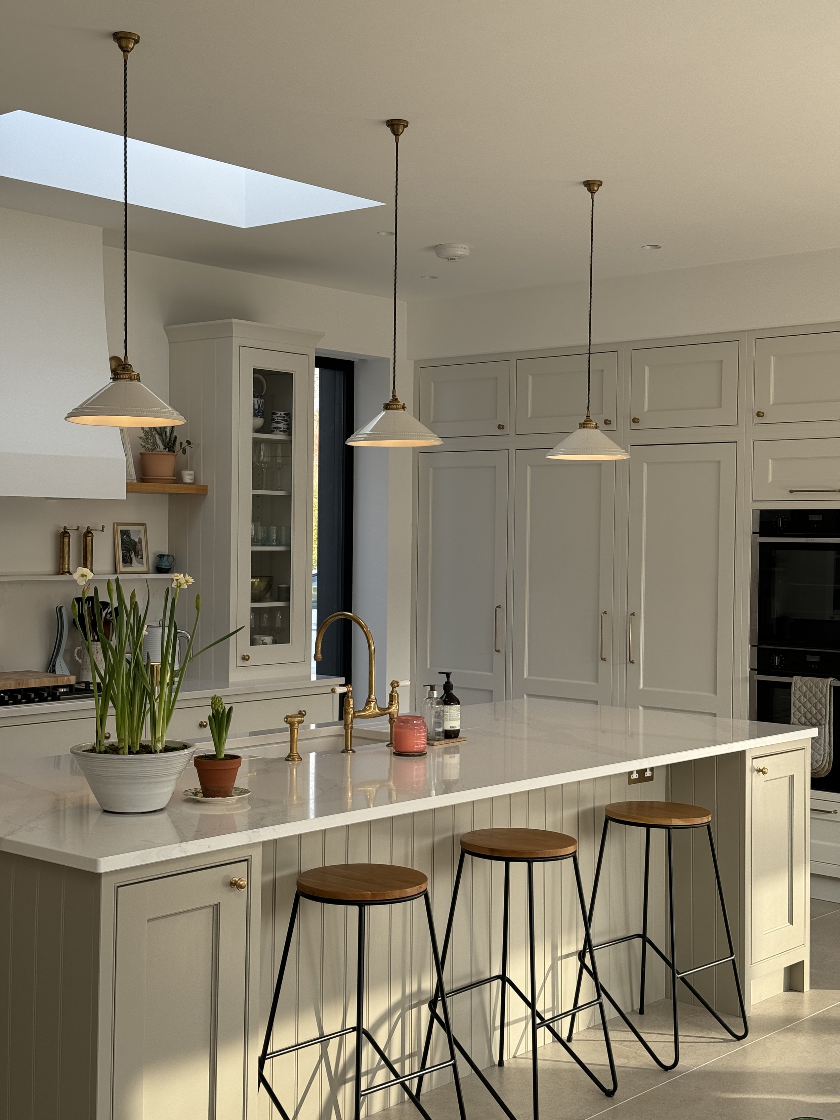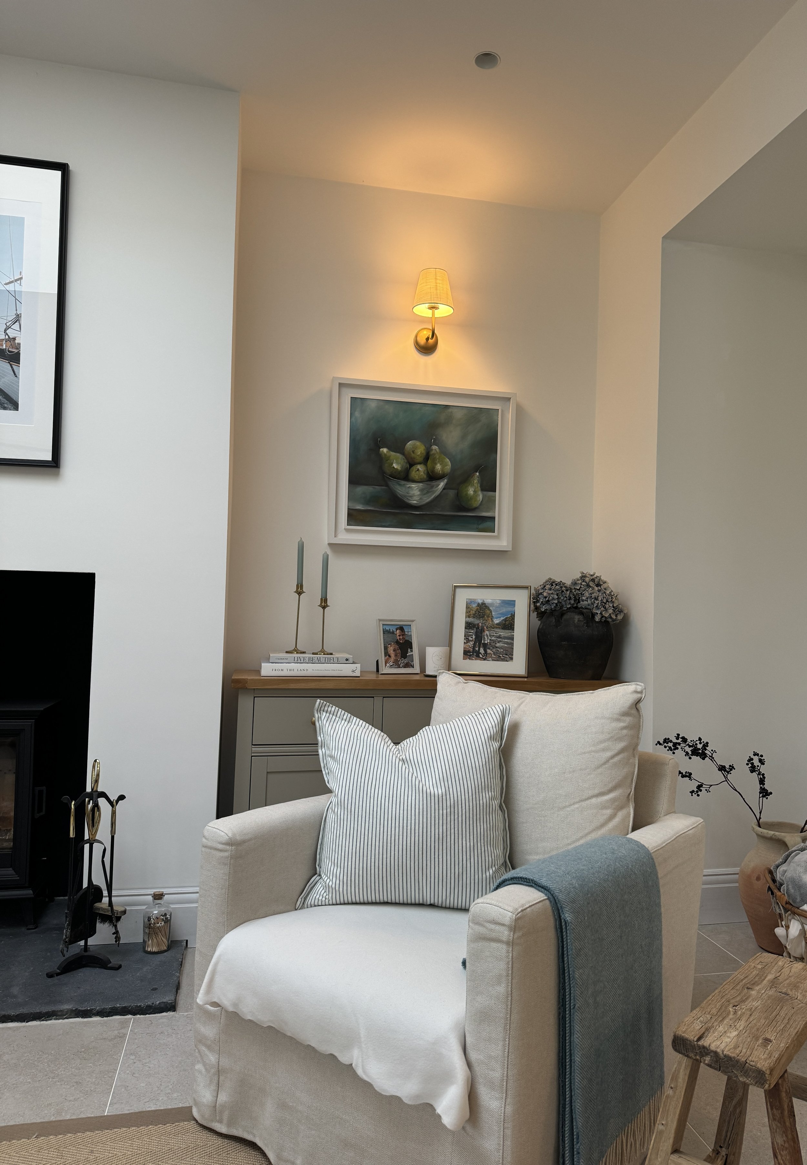Dromore Extension
Scott Extension is a single-storey rear extension to a 1906 semi-detached property located in the historic market town of Dromore, Co. Down.
Externally clad in vertically arranged, thermally modified timber, the extension contrasts with the historic red brick and dashed render of the original house. Internally, a new WC, utility, and rear hall create a transition between the formal front reception rooms and the new kitchen-living area. This layout allows for a clear view from the front door through to the rear garden.
The transition between old and new is softened by an internal change in floor level, as well as the continuity of original architectural features, such as traditional plaster-run cornices and custom-made skirting and architrave to match the existing details.
Floor-to-ceiling glass doors provide level access to a newly restructured and landscaped south-facing garden.
Design it
Build it
Enjoy it
This project was designed and built by Scott, why not talk to us about delivering your project from conception through to completion.













